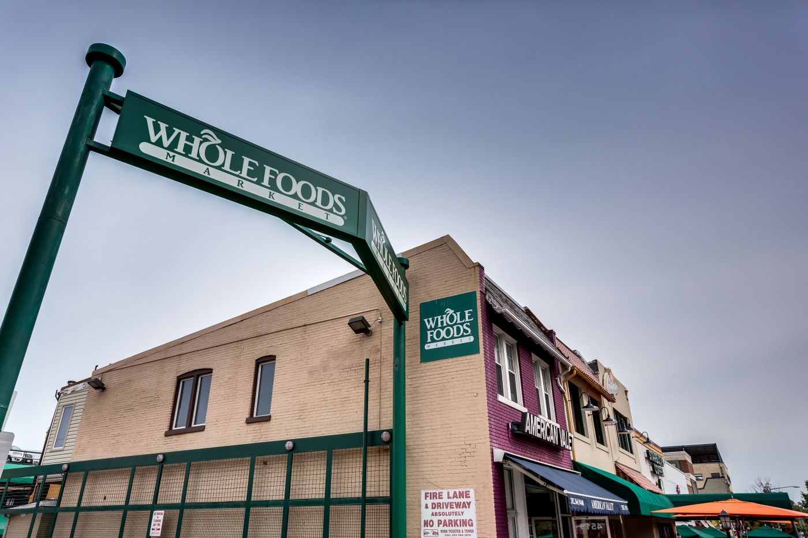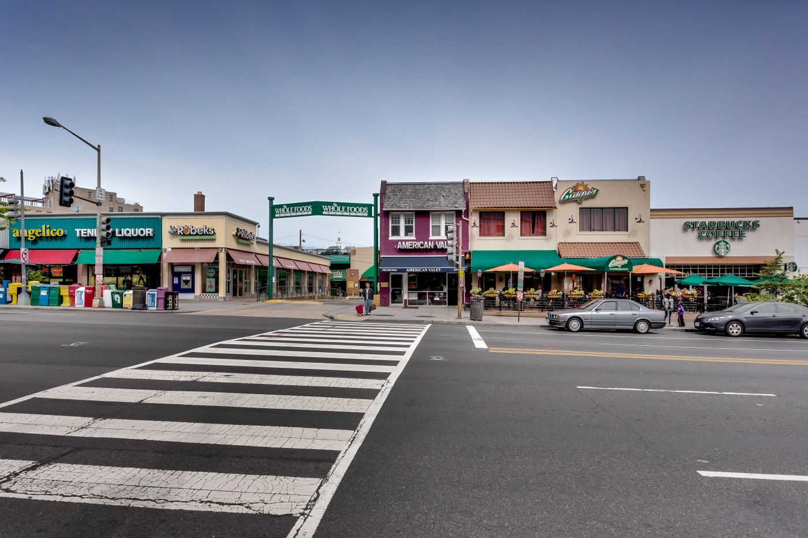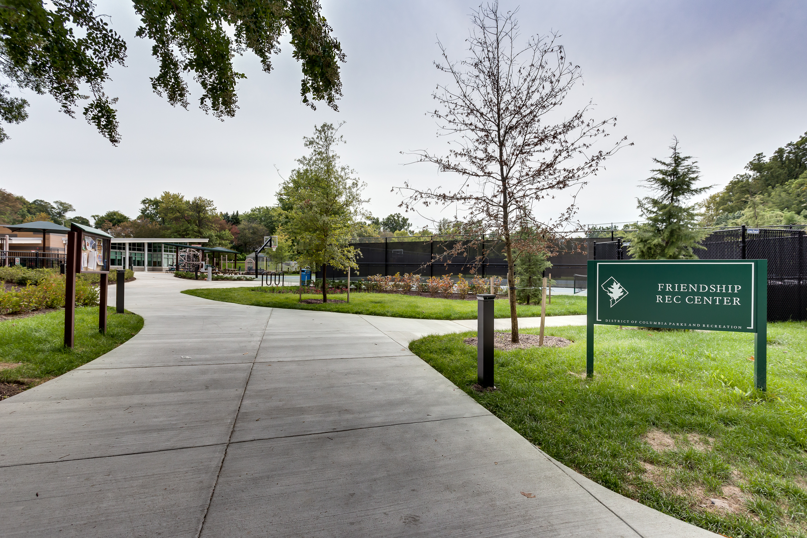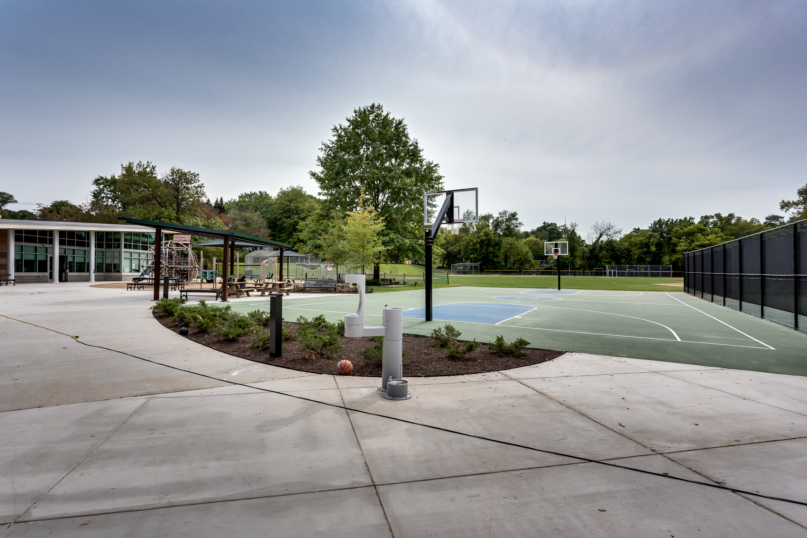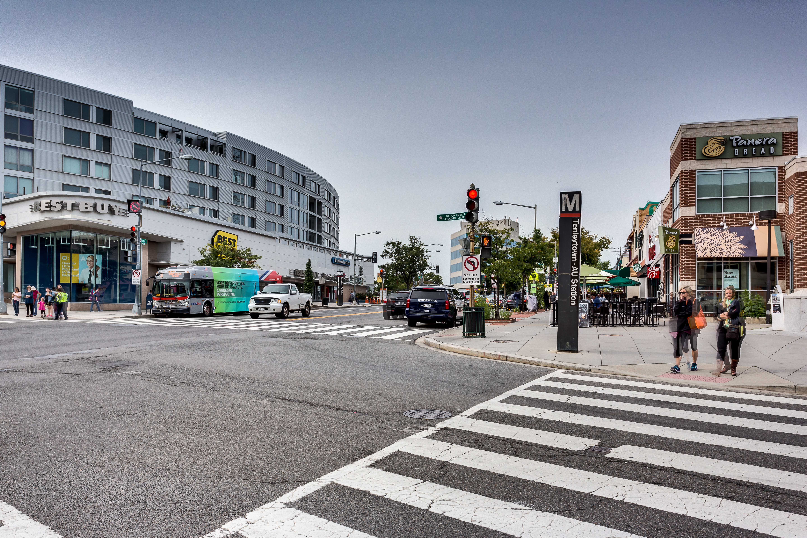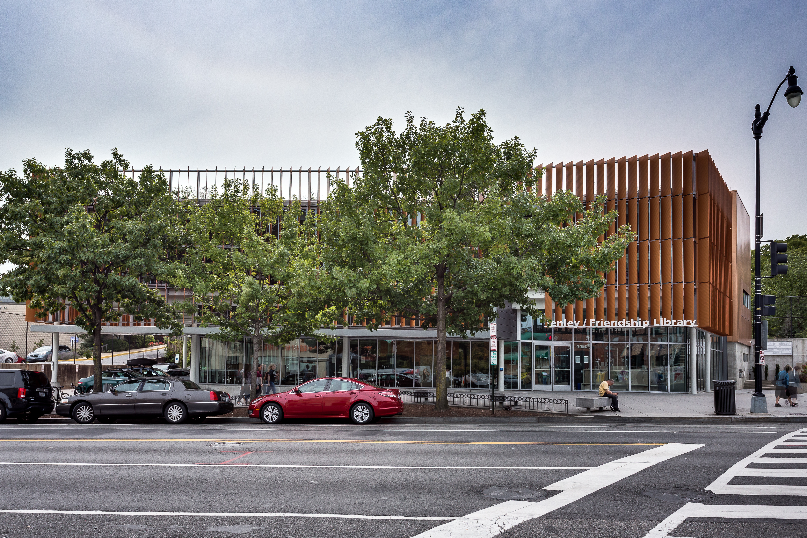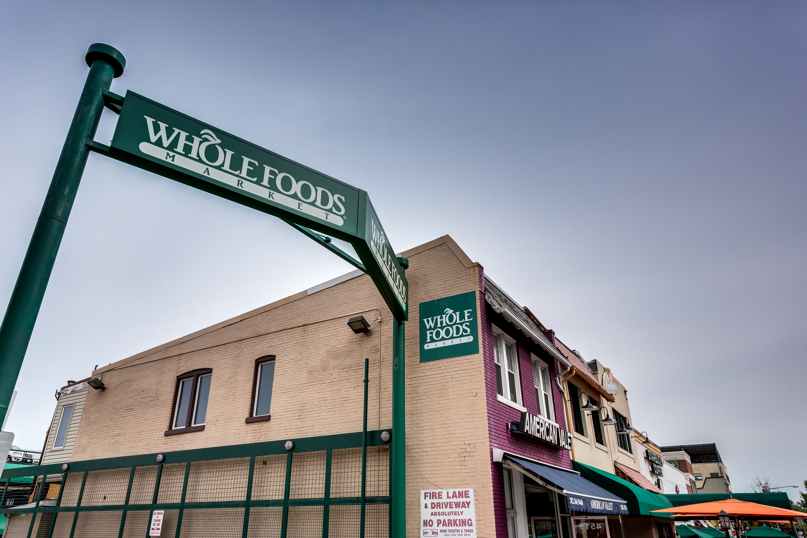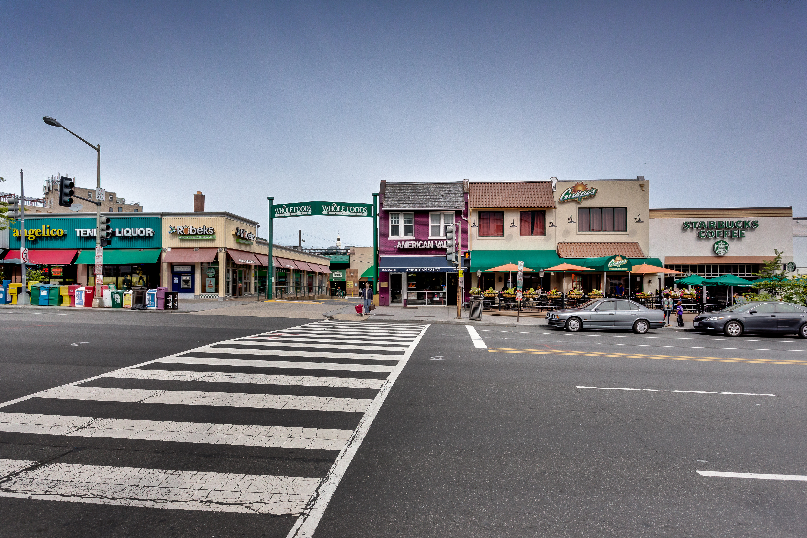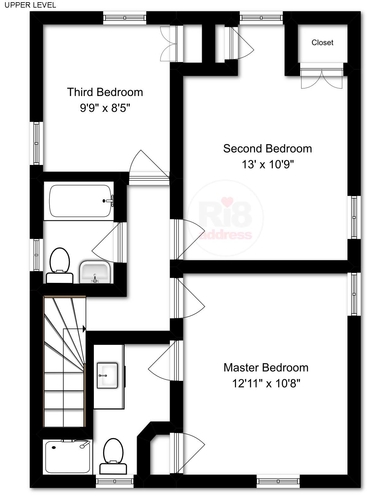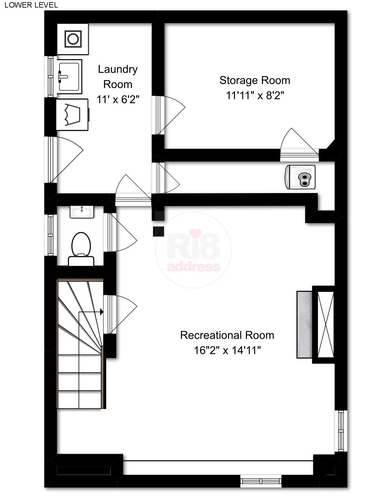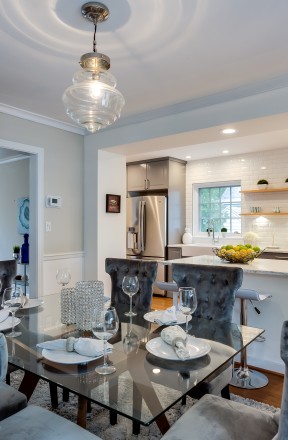
Seize The Moment...
3 Beds • 2.5 Baths • 2,046 SF • 2,860 SF Lot • $940,000 SOLD
4533 Verplanck Pl NW, Washington, DC 20016, USA
Welcome to 4533 Verplanck Place NW in Washington, DC. We invite you to explore this beautiful, sun filled 2,046 square foot Colonial in sought after American University Park. Be steps away from metro, shops & restaurants. With its remodeled & completely renovated kitchen, expanded master bathroom, & fully finished lower level with new retaining walls, flagstone front stairs & a fenced-in back yard, this home offers great indoor & outdoor entertaining space making it a great place to call home. Don't miss out, it is well worth your visit!
Exterior Highlights
- Three level Single Family Home in American University Park subdivision on a 2,860 square foot (0.07 Acre) lot
- Brick exterior throughout with new black shutters (2017)
- New side and back stone retaining walls (2017)
- New front knee stone retaining wall (2017)
- New (2017) flagstone steps leading to a flagstone paver walk lead and concrete steps with black metal railing
- Freshly painted wood glass panel exterior front door with exterior brass lighting
- Flagstone paver rear covered patio with side flagstone paver walk lead leading to front of property
- New rear wood fence with gated access (2017)
- Large storage shed in rear yard
- Freshly landscaped front and rear yard
Interior Highlights & Custom Features
Main Level -Approximately 682 square feet of light filled open living space featuring hardwood flooring, plenty of windows and recently painted throughout.
- FOYER with hardwood flooring, black finish ceiling light and access to upper and lower levels.
- LIVING ROOM accentuated with crown molding, ceiling light, hardwood flooring, wood burning fireplace surrounded by a white mantel and large windows with views of the front yard.
- DINING ROOM accentuated with crown molding, 1-light large chandelier, chair railing, hardwood flooring, side door with access to patio & rear yard and large window with views of the rear yard.
- GOURMET KITCHEN expanded and completely renovated in 2016 with self-closing grey custom cabinetry featuring marble countertops, stainless steel appliances, large white farm sink, architecturally designed ceramic white tile backsplash, and kitchen island with marble countertop & self-closing grey custom cabinetry and hardwood flooring. Ceiling accentuated with recessed lighting and wood shelves feature under counter lighting. New glass panel wood door leads to patio and rear yard.
APPLIANCES INSTALLED:
- GE Profile Series Stainless Steel French Door Refrigerator with External Water/Ice Dispenser
- Bosch Gas Range/Oven with 5 Burners
- GE Profile Series Stainless Steel Wall-Mount Glass Canopy Chimney Hood
- KitchenAid Stainless Steel Dishwasher
- Panasonic Stainless Steel 2.2 Cu. Ft. Microwave
Upper Level - Approximately 682 square feet of comfortable living area featuring hardwood flooring, 3 bedrooms, hallway closet and attic access with pull down stairs for extra storage.
- MASTER BEDROOM accentuated with remote controlled ceiling light fan, hardwood flooring and closet with shelf.
- MASTER BATHROOM expanded and renovated in 2016 featuring Oak furniture grade vanity with granite countertop, large designer mirror accentuated with 5-light chrome vanity lighting, shower with chrome shower head accentuated by frameless hinged glass door and custom marble tile work.
- SECOND BEDROOM featuring remote controlled ceiling light fan, two closets with shelving, window bench and hardwood flooring.
- THIRD BEDROOM featuring ceiling light, closet with shelf and hardwood flooring.
- HALLWAY BATHROOM renovated featuring white pedestal sink, chrome finish faucet, medicine cabinet mirror with 2-light chrome vanity lighting, shower with soaking tub and re-grouted custom ceramic tile work.
Lower Level - Approximately 682 square feet of comfortable living space featuring bamboo & hardwood style laminate flooring, recessed lighting, new awning windows, under staircase storage, large separate storage room, utility room, and a glass paneled wood door for easy walk out access to outside.
- RECREATIONAL ROOM with recessed lighting, wood burning fireplace with mantel, built-in bookcase, window bench seating area and bamboo flooring.
- FORMAL POWDER ROOM renovated featuring a white contemporary styled sink, chrome finish faucet, designer mirror accentuated with recessed lighting and custom granite tile work.
- LAUNDRY ROOM adjacent to recreational room featuring recessed lighting, Samsung Energy Star Rated top loading washer and dryer, white wash basin sink, hardwood style laminate flooring and glass panel wood door with access to outside.
- STORAGE ROOM adjacent to Laundry Room with 2 ceiling lights, refrigerator, hardwood style laminate flooring and easy access to utility room.
Interior Renovated Finishes and Upgraded Systems
- New HVAC Fan (2016)
- New awning windows in lower level (2016)
- Completely renovated and expanded kitchen (2016)
- Recessed lighting added in kitchen (2016)
- Expanded and renovated master bathroom (2016)
- New lower level glass panel wood door (2016)
- Recessed lighting added in lower level (2016)
- Finished laundry room with 2 storage rooms (2016)
- Renovated powder room in lower level (2016)
- Renovated upper level hallway bathroom (2016)
- Recently painted throughout
*Keller Williams Realty does not guarantee the accuracy of square footage, lot size, or other information concerning the condition or features of the property provided by the seller or obtained from public records or other sources and the buyer is advised to independently verify the accuracy of that information through personal inspection with appropriate licensed professionals. Measurements are approximate, information is deemed reliable but not guaranteed. Presented by Sahba Samimi, Keller Williams Realty (www.ri8address.com). Copyright © 2017 Sahba Samimi. All rights reserved.
Janney Elementary School
4130 Albemarle Street, NW
Washington, DC 20016
Janney Elementary School is a Pre-K through 5th grade school located in the District of Columbia (see DCPS profile). Janney is exceptional because of our beliefs, our role in the community, our people and our programs. Our students contribute to an atmosphere centered on respect, curiosity and diligence. Our experienced staff leads students toward these high ideals by functioning as constant co-learners. In addition to our core curriculum, students also take art, music, technology, physical education, and Spanish classes. Our parents work tirelessly with the school and are always ready to support our students. The PTA (Parent Teacher Association) is a highly respected organization that is actively involved in our school. We have an extended day program (Janney+), and we offer many afterschool enrichment courses, including foreign language options.
Our goal at Janney is to be a community of learners built on a foundation of inquiry, equity, reflection, collaboration, and experimentation.
Information obtained from https://www.janneyschool.org/about/
Alice Deal Middle School
3815 Fort Drive NW
Washington, DC 20016
Alice Deal Middle School combines a rigorous academic program with the nurturing environment of a neighborhood school. Located in the heart of northwest DC, the Deal Middle School campus includes the original historic Deal building, modernized to meet the needs of a blended learning environment, merged with new construction to meet the needs of a robust middle school communuty. At Deal, students receive an extremely challenging academic program, which encompasses participation in the International Baccalaureate Middle Years Program as well as music and visual arts. We also offer three foreign languages: Spanish, French and Mandarin Chinese, as well as a variety of extracurricular activities.
Information obtained from http://profiles.dcps.dc.gov/Deal+Middle+School
Woodrow Wilson High School
3950 Chesapeake St. NW
Washington, DC 20016
Woodrow Wilson High School, DC's largest high school, is home to a diverse student population defined by tolerance, acceptance and academic rigor. At Wilson, we strive to 'make decisions based on student learning.' The recently modernized eight acre, seven building campus was awarded LEED certification and Green Ribbon School status. More than 90% of Wilson graduates attend college and members of last year's class were accepted to over 200 colleges, universities, and junior colleges across 41 states and the District of Columbia and offered over $28 million in scholarships. Wilson currently offers college-level courses in 30 AP subject areas as well as Engineering and Bio-Medicine. Over 850 Wilson scholars are in one of the seven rigorous college and career-readiness academies. Wilson fields 20 DCIAA teams and another 20 club teams.
Information obtained from http://profiles.dcps.dc.gov/Woodrow+Wilson+High+School
4533 Verplanck Place NW is nestled within American University Park in the Northwest area of Washington, DC which borders Chevy Chase, Maryland. Named after American University, American University Park is bordered by four major roads: Western Avenue, River Road, Nebraska Avenue and Massachusetts Avenue. The subdivision primarily consists of different architecturally styled single family homes that are situated close together. The area is very appealing as it is within walking distance to metro (Tenleytown-AU Park Station), has recreational parks and centers steps away such as the Friendship Recreation Center and many shops, dining and entertainment to explore.
Sahba Samimi
REALTOR®
Licensed in DC, MD, VA
Cell: 301-580-9500
Office: 703-224-6000
myhome@agentsamimi.com
Ri8Address.com

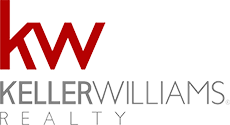 Keller Williams Realty
Keller Williams Realty
2101 Wilson Blvd Suite 100, Arlington, VA 22201





























